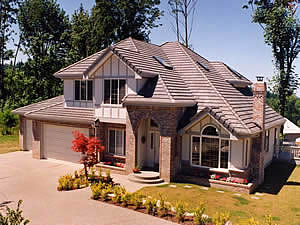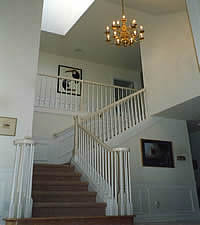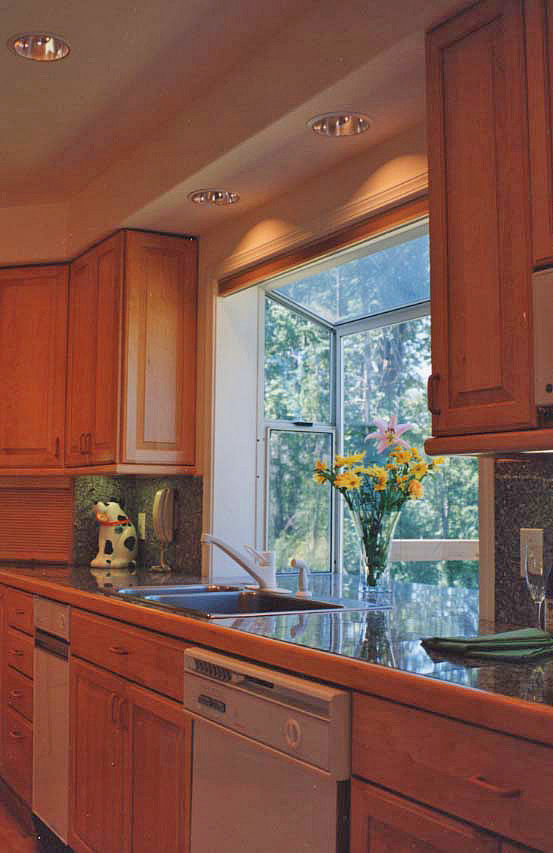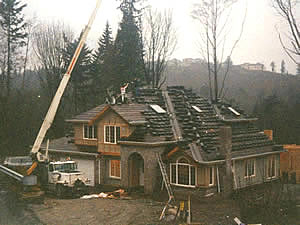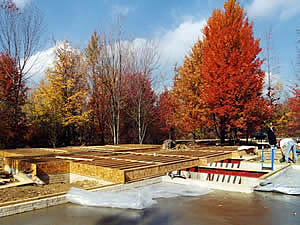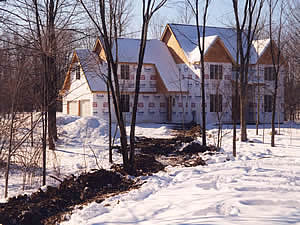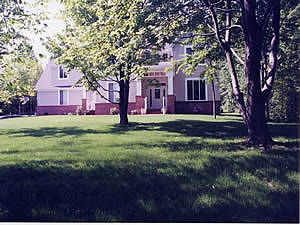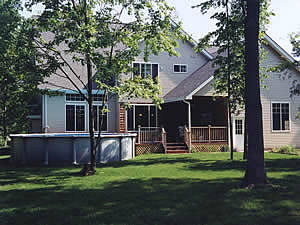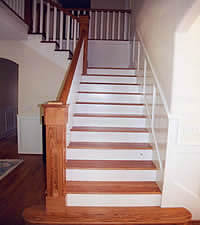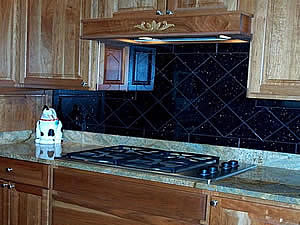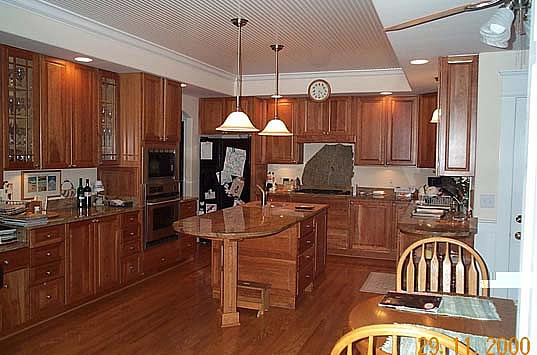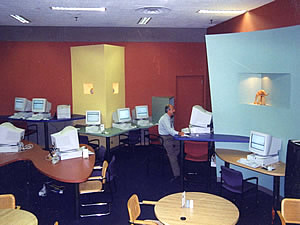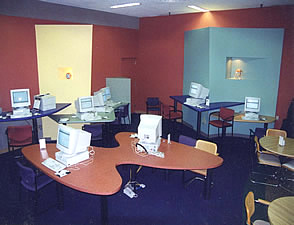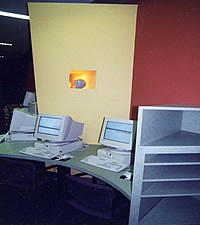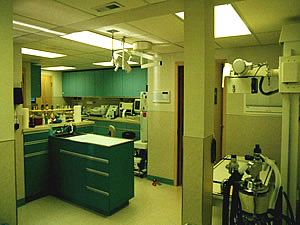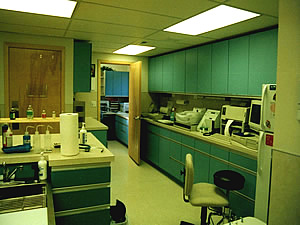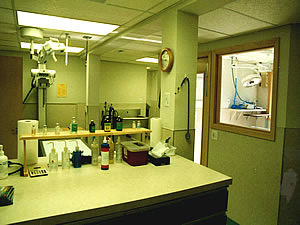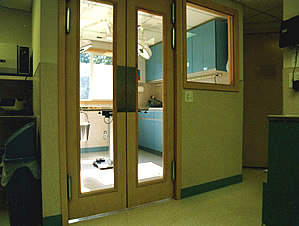Basement Remodeling Stair Railing Column
Finished basement remodel stairs with fiberglass column, oak hand rails and painted balusters. Bull nose corner bead, crown molding, 3 1/2" OG molding and six panel colonial doors throughout. All trim is spray painted for smooth surface.
_____________________________________________________________________________________
Kitchen remodeled window before and after
Grid work obstructs the view, window is too small. New window is 5ft wide 4'6" tall. Old 5'x3'.
The kitchen window is one of the most important windows in the home. Nice wallpaper, aye.
______________________________________________________________________________________
Basement egress window
*
This is a fully opening casement egress window with a min. open width of 20" and a net clear opening of 5.7 Sq Ft, with sill height no more than 44" above the floor. My son and I cut thru an 8" concrete foundation wall from both sides to install this window.
______________________________________________________________________________________
Elliptical Portico Entry Roof, beaded ceiling with fiberglass columns (only way to go, they don't rot).
_____________________________________________________________________________________
My Chevy truck has appeared in both Fine Homebuilding and Remodeling Contractor magazines. I designed and built.
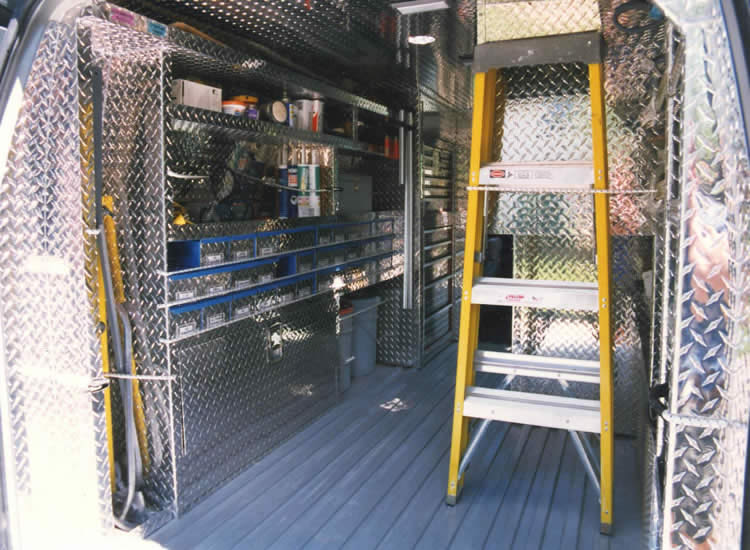
Diamond plate bathroom, kitchen, basement remodeling truck.
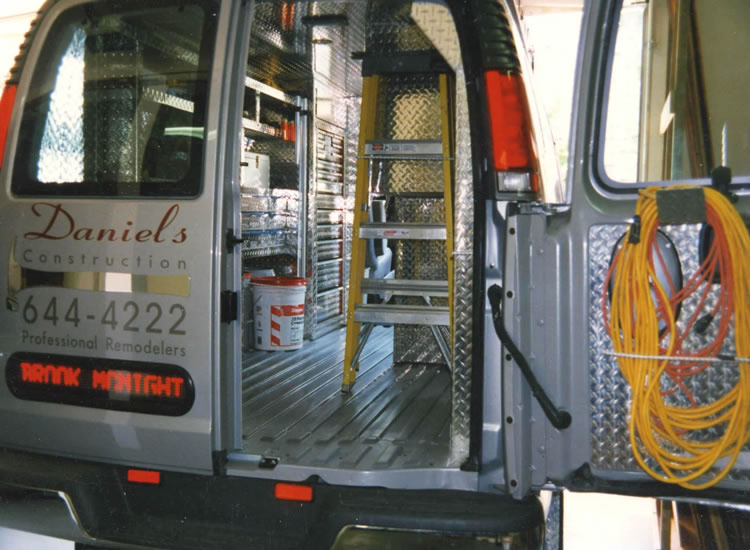
Truck Diamond plate aluminum (.080) remodeling van with digital sign in door
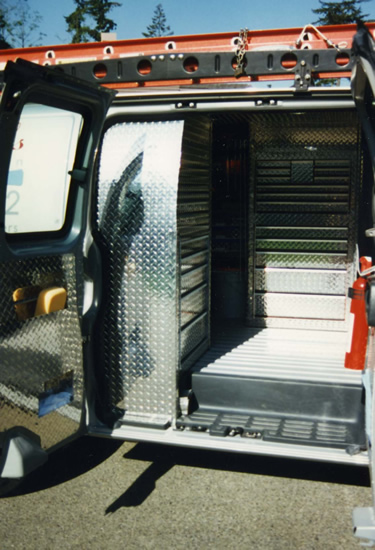
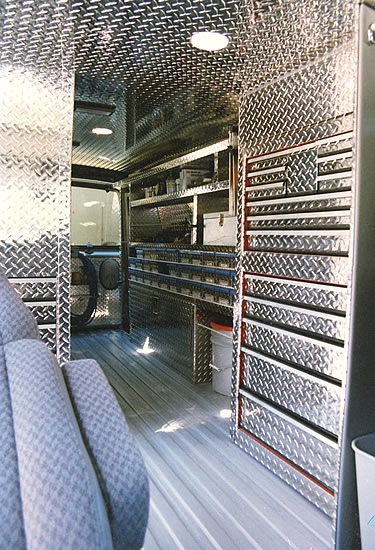
Diamond plate aluminum tool boxes for remodeling tools and supplies
Custom made chrome plated hammers. Makita chop saw compressor rig
_____________________________________________________________________________________
Finished Basement remodels
Custom framed 4ftx 8ft screen for Projection TV system. Wall sconce lighting.
Basement granite bar sink area. Full tiled bathroom and laundry room.
_____________________________________________________________________________________
Finished Basement Remodeling photos
Projection TV entertainment center. Oak stairs with balusters and fiberglass column. Oak railings.
Granite counter undermount bar sink. Under counter frig and wine frig.
_____________________________________________________________________________________
Homes I've built
Bellevue Home, 2800 sq ft
Exposed pea gravel aggregate driveway. Volutes, upeasings and newels.
Green house window counter height. 40,000 lbs concrete tile roofing.
Granite tile counter tops, Maple cabinets with sanded maple floor.
_____________________________________________________________________________________
Forest Grove House 3500 sq ft, basement 2600 sq ft , garage 1200 sq ft
TJI floor joists. 300 ft long underground electrical service.
Modern Craftsman style home with brick to 4 ft. 600sqft partially covered deck.
Open tread hardwood oak stairs. Golden Fantasy and black galaxy granites.
Beaded ceiling, the real thing. Not a splice.
_____________________________________________________________________________________
American Greeting Corporation computer tables and wall structures
American Greetings does business with art. Greeting cards and calendars, the pieces in the displays. The shape of the walls, the contour of the tables and even the man at the computer is considered "Art".
_____________________________________________________________________________________
Conversion of three car garage to a fully operational veterinarian clinic
Vet clinic with operatory room, X-ray machine, nitrous, oxygen, kennel area and waiting room.
_____________________________________________________________________________________
Shadow box molding, wainscoting on stairs.
_____________________________________________________________________________________
